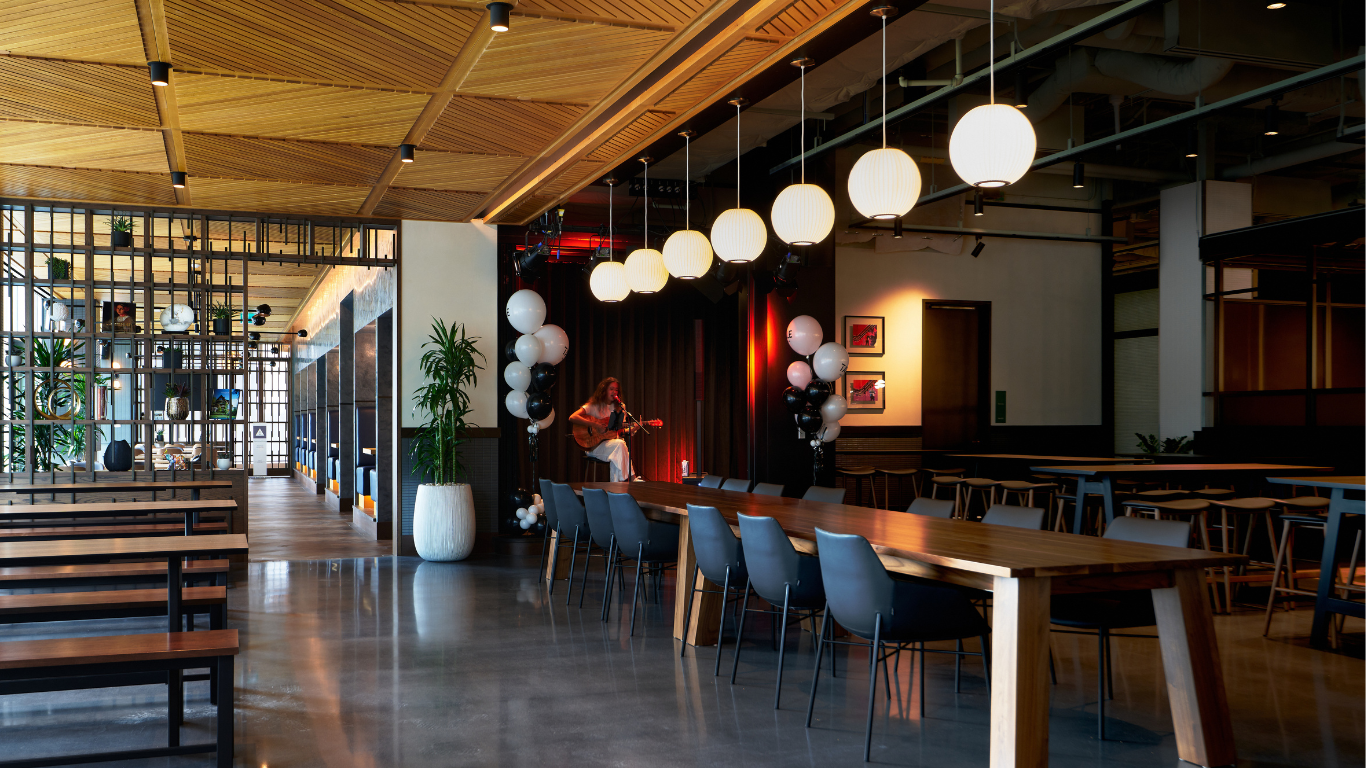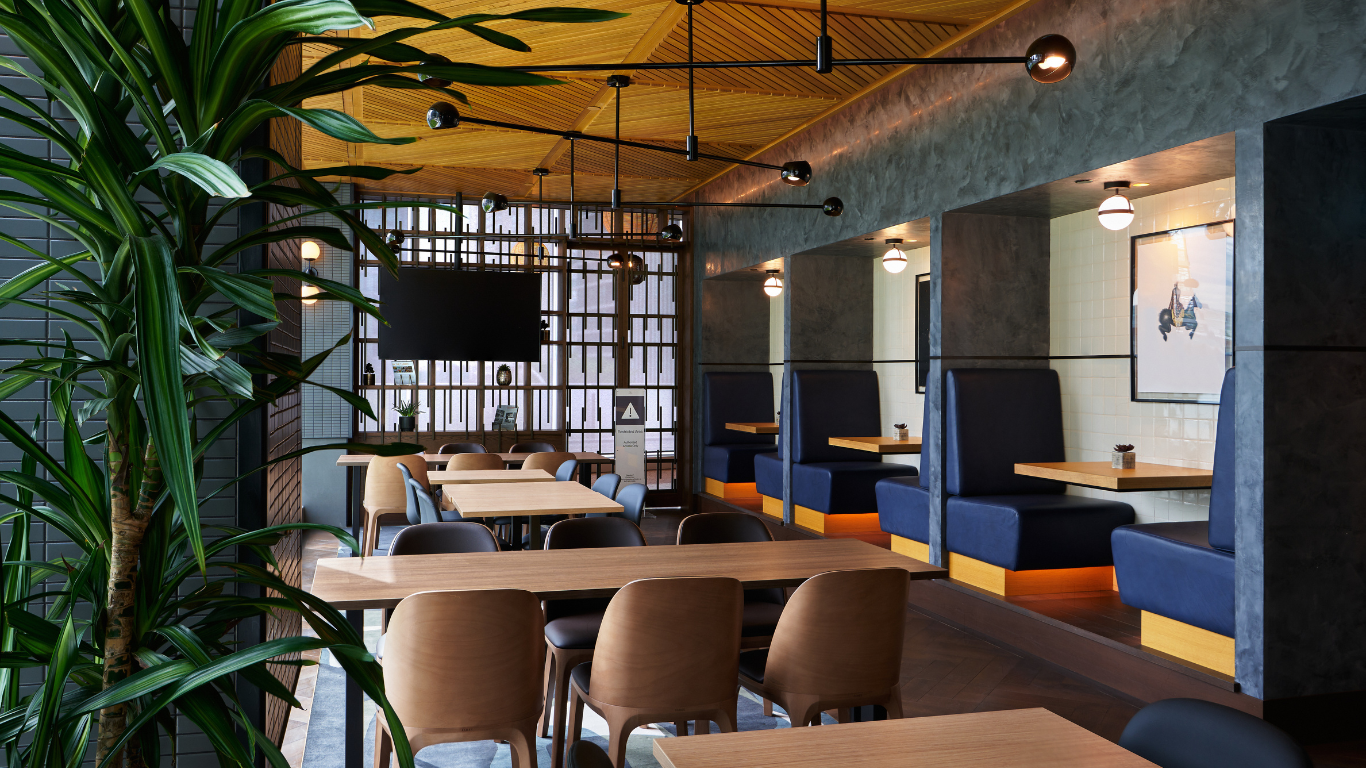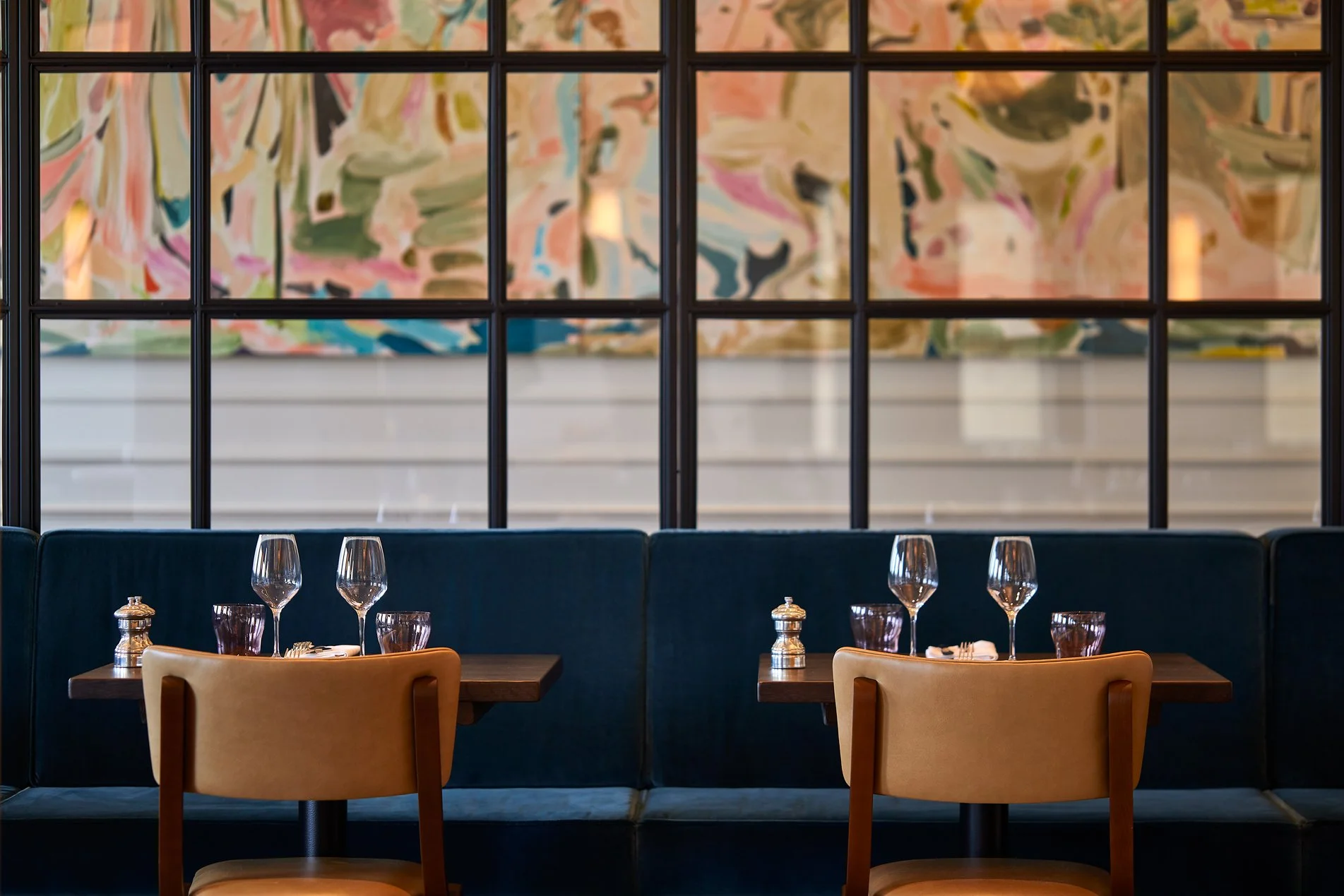
TABLE Fare + Social
Services | Food Hall Interior Design
TABLE Fare + Social - a new vibrant food hall in Toronto, Canada - was successfully completed in collaboration with renowned developers Ivanhoé Cambridge and Hines, along with F&B consultant Insite and esteemed building architects WilkinsonEyre and Adamson Associates.
DLSM Studio (formally DesignLSM) was appointed to deliver the strategic positioning, F&B proposition and interior design concept for the 45,000sq ft multi-faceted venue within the brand-new mixed-used 46 story development which has become the headquarters for the Canadian Imperial Bank of Commerce (CIBC), welcoming 15,000 staff.
Inspiration
Fostering a sense of connectivity throughout the venue, the team strategically devised a layout that eliminated walls and instead, established several fluid zones where people can pause, engage and enjoy time with one another. Flexibility was an important factor – creating spaces for everyone – whether that be casual business meetings, quiet lunches, after work drinks or weekend get togethers for all the family; whilst also ensuring the space successfully transitions through the day and seasons. With an intention to inspire and invigorate, TABLE Fare + Social embodies a socially and aesthetically relaxed ambience that exudes warmth and creativity, effortlessly blending simplicity with sophistication.
Outcome
“Our involvement in the strategic positioning and master planning phases of this vast project allowed us to create a really distinct and engaging proposition, fully immersing ourselves into understanding the needs and desires of the diverse audience that TABLE Fare + Social aims to serve. We initially began this design in 2016, with 81 Bay St due to open in 2020 but the project was delayed as a result of the pandemic. A project of this size is no mean feat for all that were involved, but the outcome of what we have collectively delivered is extraordinary. We are incredibly excited to see the unique and vibrant F&B destination come to life.” Holly Hallam, DLSM Studio Co-Owner.
Image credits: James Britton and Sierra Curtis












