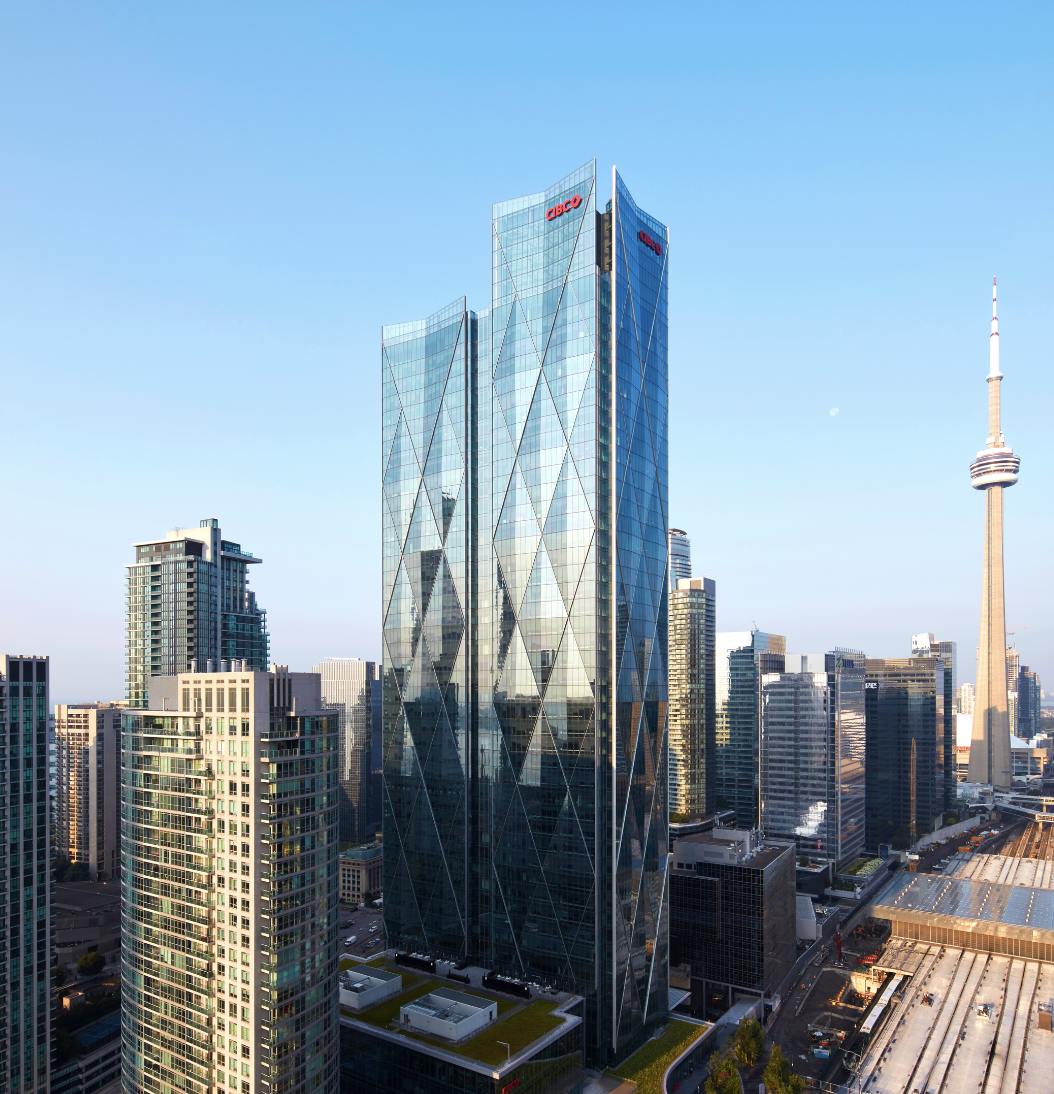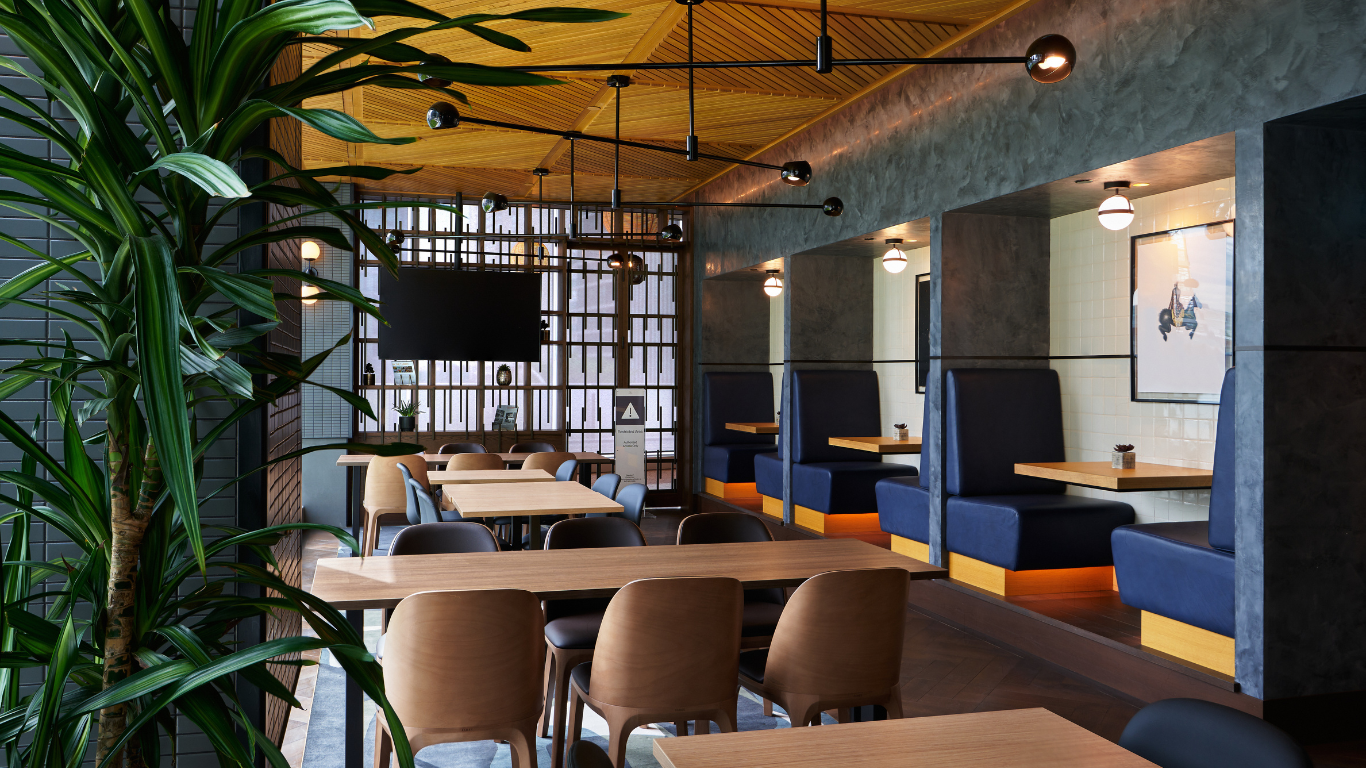New Project.
Introducing our cutting edge design concept for TABLE Fare + Social.
DLSM Studio (formally DesignLSM) embarked on a triumphant project in Toronto, Canada; delivering the strategic positioning, F&B proposition and interior design concept for TABLE Fare + Social at CIBC SQUARE (81 Bay Street), a vibrant food hall that opened its doors in August.
As a brand-new mix-used development, 46 stories high, the property consists of two towers which were designed and built with a predominant focus around sustainability and wellbeing. This has become the new global headquarters for the Canadian Imperial Bank of Commerce (CIBC), welcoming 15,000 staff.
An exciting new offering within the city, the fourth level of the new high-rise developments are connected by a publicly accessible park, presenting the distinctive F&B offering to both employees and the local community. Spanning 45,000 sq ft, the multi-faceted venue houses a tempting array of independent food offerings, welcoming a selection of innovative chefs, baristas and mixologists to present an unrivalled choice of menus.
Designed to cater to the diverse needs of residents, local workers and the general public, TABLE Fare + Social offers a revolutionary approach to Toronto’s culinary experiences. Delivered in collaboration with renowned developers Ivanhoé Cambridge and Hines, along with F&B consultant Insite and esteemed building architects WilkinsonEyre and Adamson Associates, this innovative project showcases DLSM Studio’s unrivalled expertise in strategic concept curation, master planning and the creating of compelling interior design in their role as principal concept designers.
To foster a sense of connectivity throughout the venue, the team strategically devised a layout that eliminated walls and instead, established several fluid zones where people can pause, engage and enjoy time with one another. Flexibility was an important factor – creating spaces for everyone – whether that be casual business meetings, quiet lunches, after work drinks or weekend get togethers for all the family; whilst also ensuring the space successfully transitions through the day and seasons. With an intention to inspire and invigorate, TABLE Fare + Social embodies a socially and aesthetically relaxed ambience that exudes warmth and creativity, effortlessly blending simplicity with sophistication.
Characterised by its refined modern style, the design harmonises with the contemporary architecture, presenting an immersive and dynamic destination. The large metal framed arches bring a level of intimacy to the high ceilings, providing a framework for the F&B kiosks to be positioned within, as well as creating visual connections through the space.
The lounge area is separated from the dining space by floor to ceiling bookcases – housing novels, plants and art – creating a relaxed environment, with the comfortable large lounge chairs positioned to take advantage of the amazing views. The main dining area has an eclectic mix of furniture and materials – filling the atmosphere with vibrancy and energy, playing with texture through coloured tiles, woods and metals. Scale has also been an important consideration within the vast space – utilizing oversized pendants and large plants to create drama. The zones are defined through varied floor finishes, different height seating, communal tables, and booths with mirrored fretwork sides and wooden ceiling rafts, delivering softer, cocooned areas for those that are wanting an intimate dining experience, or a more casual, open and social setting for larger groups.
“Our involvement in the strategic positioning and master planning phases of this vast project allowed us to create a really distinct and engaging proposition, fully immersing ourselves into understanding the needs and desires of the diverse audience that TABLE Fare + Social aims to serve." says Holly Hallam, Managing Director at DLSM Studio.
“We initially began this design in 2016, with 81 Bay St due to open in 2020 but the project was delayed as a result of the pandemic. A project of this size is no mean feat for all that were involved, but the outcome of what we have collectively delivered is extraordinary. We are incredibly excited to see the unique and vibrant F&B destination come to life.”






